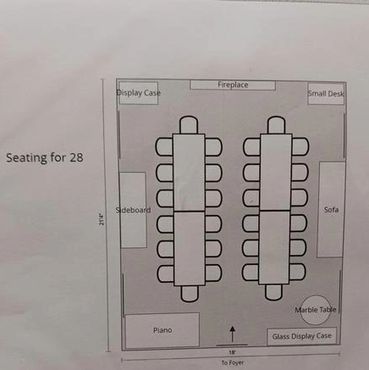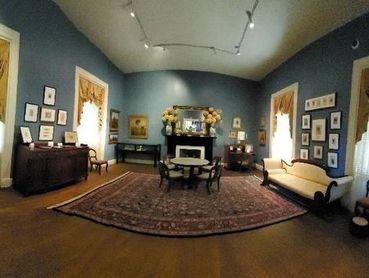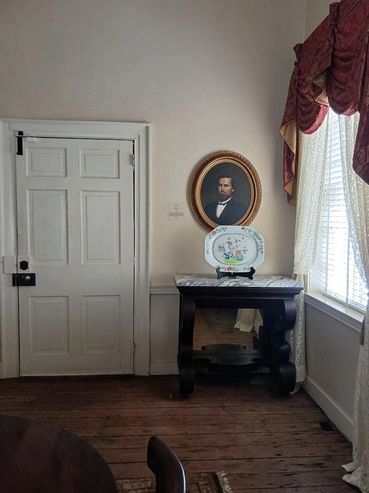Room and Garden Diagrams and Photos
Enjoy these pictures and diagrams of our historic home to help you better plan you next event with us!
Front Lawn
The Front Lawn of the Weeden House, adjacent to Gates Ave SE. Can be used for ceremonies with facade of house as the focal point. Can accommodate up to 51 guests,


Front Lawn Seating Diagram

Foyer
- Entry and exit for all guests
- Access to one of the finest example of cantilevered staircases in the areas
- Leads directly to porch area









GALLERY/EAST PARLOR
- Contains all original Weeden art in this room
- Great place for mingling and roaming and use of high-top tables
- Can be used for ceremony or reception area
- Accommodates 30 (chairs alone, round or rectangular tables)





West Yellow Parlor
- Can be used for ceremony or reception area
- Can accommodate up to 30
- Great area for mingling and adding high-top tables utilizing the marble table and chandelier









Dining Room
- Usually serves as a buffet style area for food
- Opens to both the parlor and the porch
- Dining table comfortably seats 6. Table pad is provided but lessees must furnish tablecloth for this table







Porch and Patio
- Covered porch serves as a wonderful space for bar and mingling area
- Guests typically overflow from the house and into the garden through the porch area
- Newly installed string lighting adds a beautiful ambiance










Garden
- All new turf provides a green space year round
- Tents may be rented for this area but are limited to 30x45 or 20x20
- Several options for focal points
- Beautiful area for ceremony, reception or combination of both
- 12 5-foot round tables and 96 chairs are included.
Upstairs
- The Weeden House has 3 upstairs bedrooms
- These rooms are roped off during events and guests are not allowed to enter these areas
- However, if the bride and groom need a quick changing area, these rooms may be accessible
- Please be aware that no curling irons, hair dryers, or straightening tools are allowed in the Weeden House as these violate the fire code
- No food or drinks allowed upstairs



















